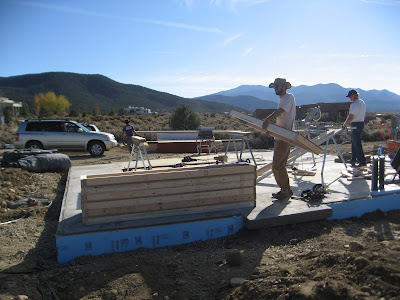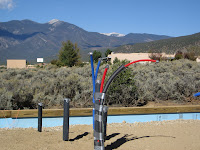 Mild weather returned to Taos for the final week before our Christmas break. We finished up some details. Here we finish the parapets on the master bedroom.
Mild weather returned to Taos for the final week before our Christmas break. We finished up some details. Here we finish the parapets on the master bedroom.

Here are the lookouts and fascia on the guest bedroom. We use rough cut cedar for these details.
Here is the view from the dining room to the kitchen and breakfast nook.
We will be back to work on Jan. 2nd. 2008 Have a merry Christmas and happy New Year!
















































